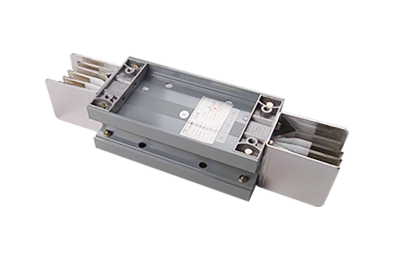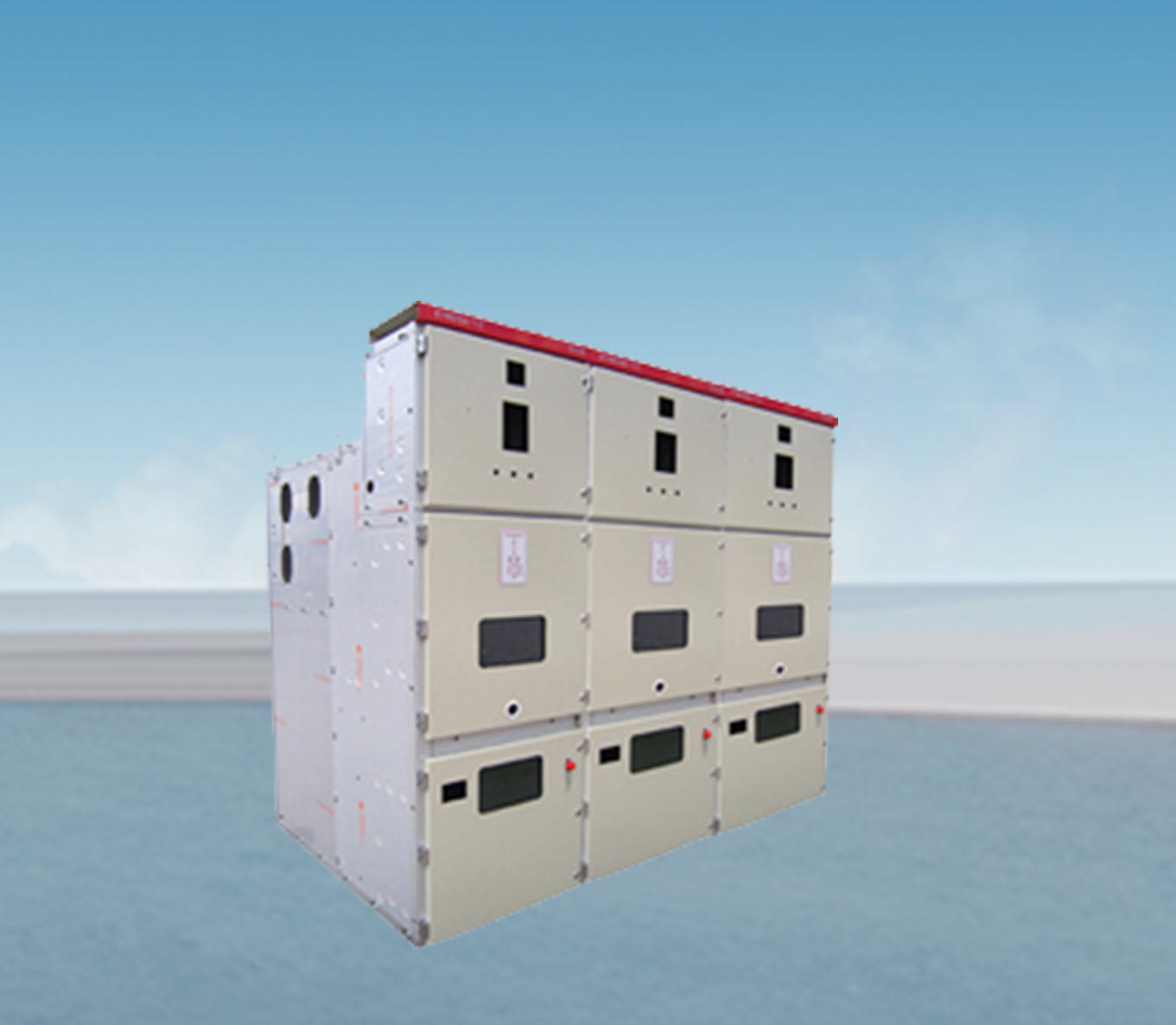Haochuang Danyue Mansion covers an area of about 64000 square meters, with a total construction area of about 130000 square meters. The plot is divided into the north plot and the south plot. A city branch road is in the middle, with shops along the street on both sides. The buildings are all designed as one staircase and two households. They are built in a pure low-density business form, with a very good sense of living comfort. It is a rare western-style residential community in Xiangshan City. The facade adopts a new Chinese architectural style, and the overall visual effect gives a calm atmosphere; The landscape adopts the design concept of "two axes, two rings and six zones". First, the welcoming entrance creates the landscape axis, which is symmetrically arranged in Chinese style, and enjoys the respectful home etiquette. Second, it emphasizes the creation of a living experience of multiple cultural exchange spaces to meet the needs of all ages' activity spaces; The unit type is square and practical, meeting the real estate needs of various age groups for first-time and first-time renovation.
Zhenda Group, as the supplier of Bus duct and distribution cabinet products for the project, started in 1999 and is a modern enterprise focusing on the design, R&D, production, sales and service of Bus duct, cable bridge, distribution cabinet, seismic support and hanger products. The company's products are widely used in data communication, energy and chemical engineering, research and development and manufacturing, power grid, commercial, residential, cultural and tourism, municipal public construction, warehousing and logistics, education and treatment projects.










































































 Strategic cooperation
Strategic cooperation 2023.06.05
2023.06.05


 Wechat
Wechat
 Alibaba
Alibaba Aicaigou
Aicaigou












