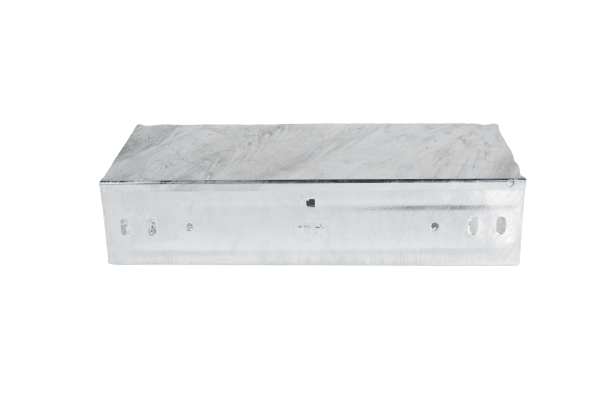The planned area of the East Campus is nearly 924 acres, with a campus area of 382000 square meters. The construction area of Phase I project is 238000 square meters, including production and education integration center, college building, apartment building, international exchange center, gymnasium, etc. The second phase of the project has a planned floor area of 144000 square meters. It is planned to build a Natatorium, a science and technology research and development and industrial transformation center, an academic building, a reserved student activity center, a canteen, a university student science park and an entrepreneurship and innovation park.
As the bridge product supplier of the project, Zhenda Group, since 1999, is a modern enterprise focusing on the design, R&D, production, sales and service of Bus duct, cable bridge, distribution cabinet, seismic support and hanger products. The company's products are widely used in data communication, energy and chemical engineering, research and development and manufacturing, power grid, commercial, residential, cultural and tourism, municipal public construction, warehousing and logistics, education and treatment projects.










































































 Other plates
Other plates 2023.06.06
2023.06.06

 Wechat
Wechat
 Alibaba
Alibaba Aicaigou
Aicaigou












